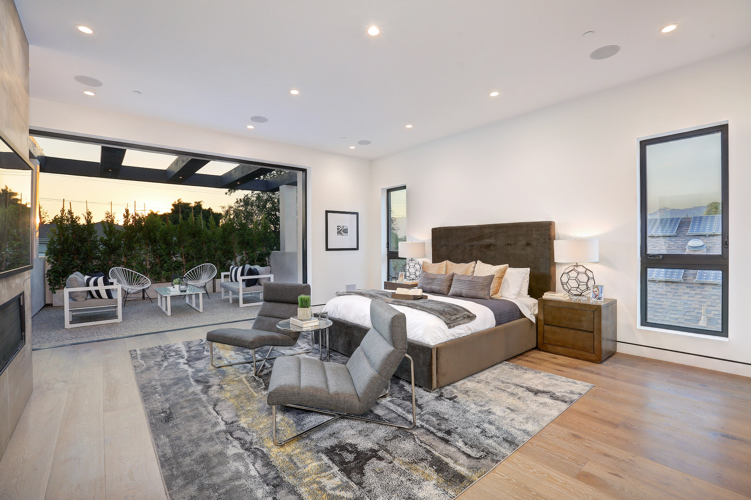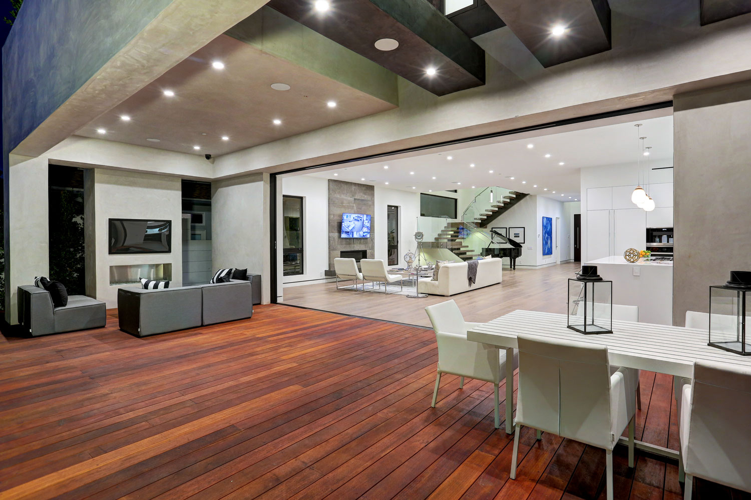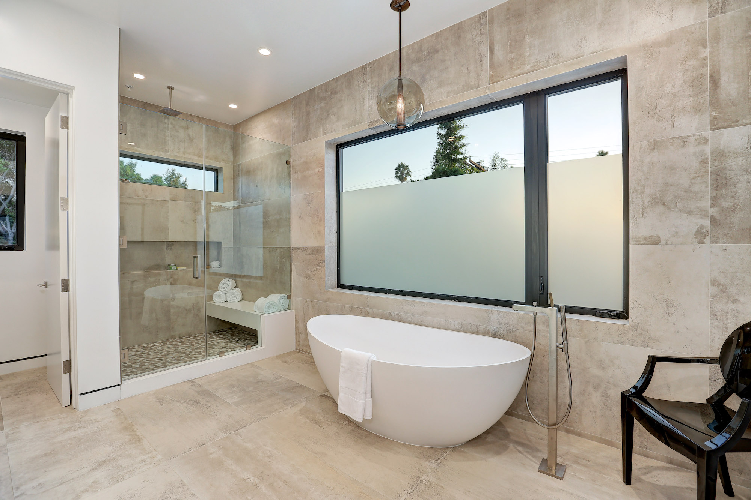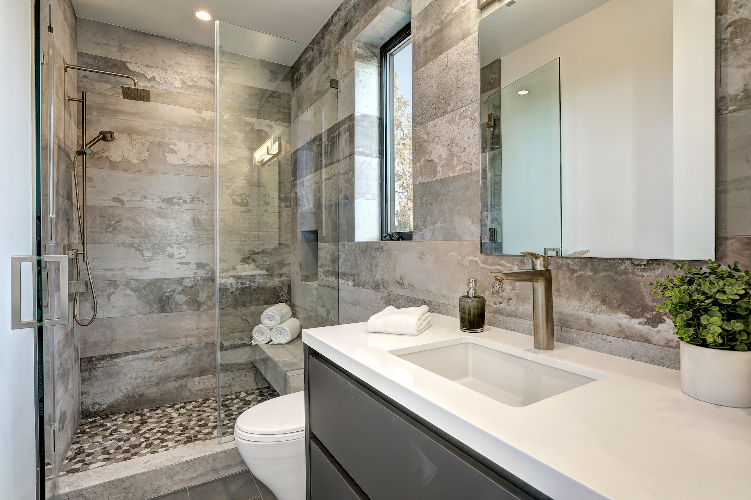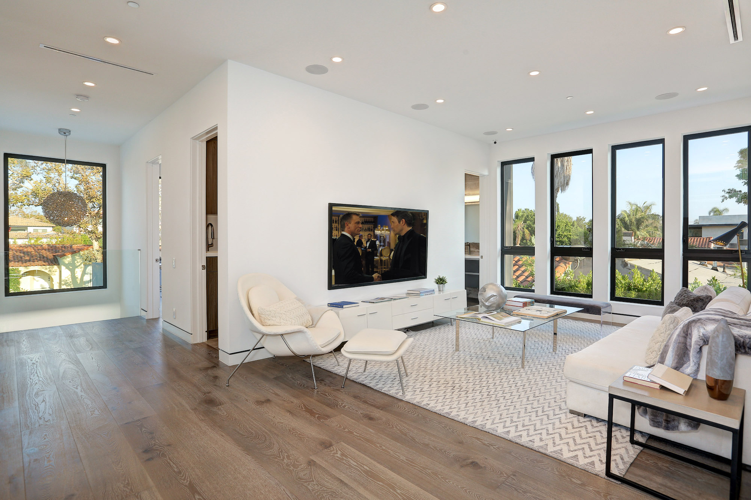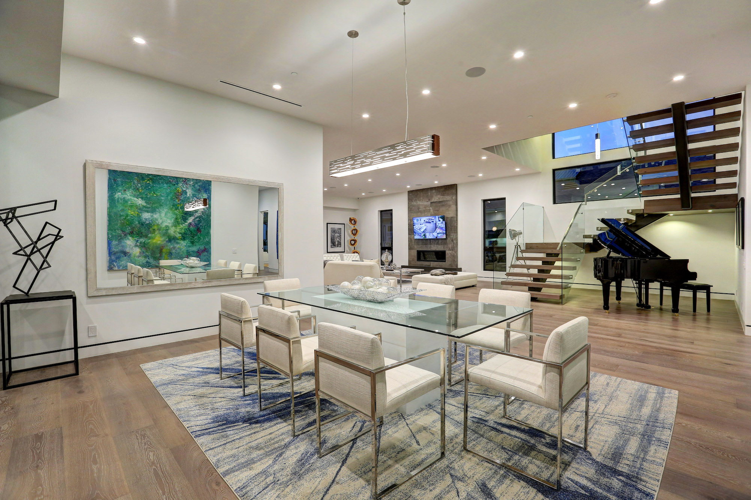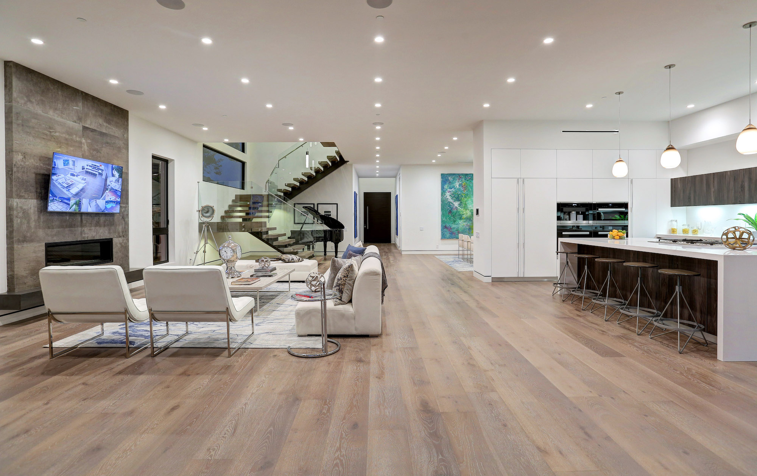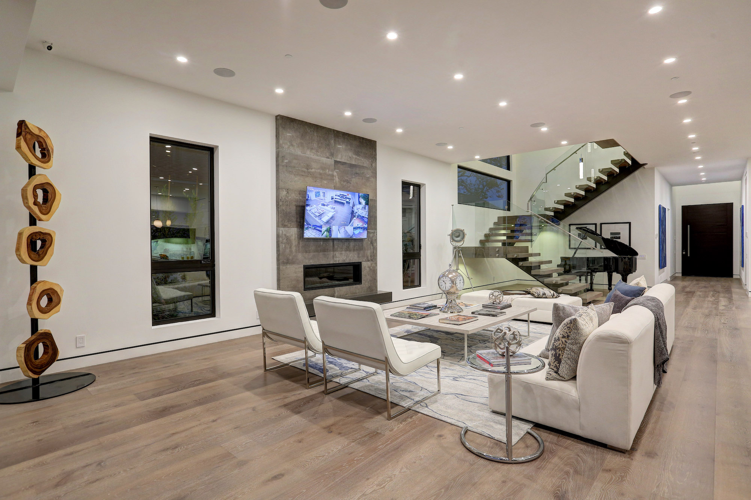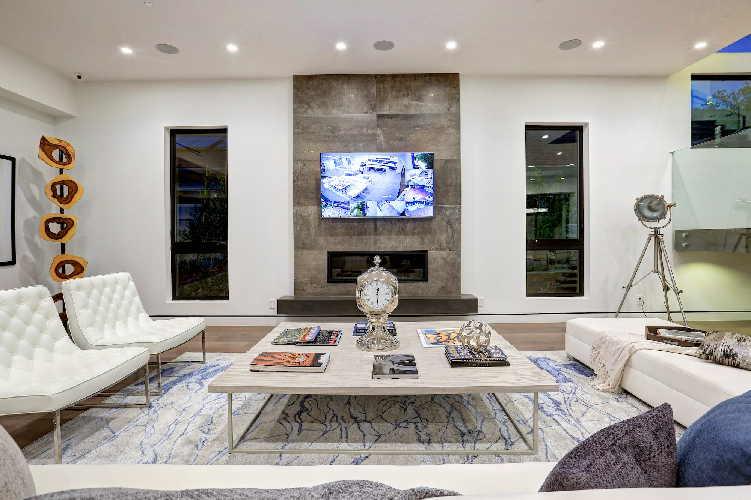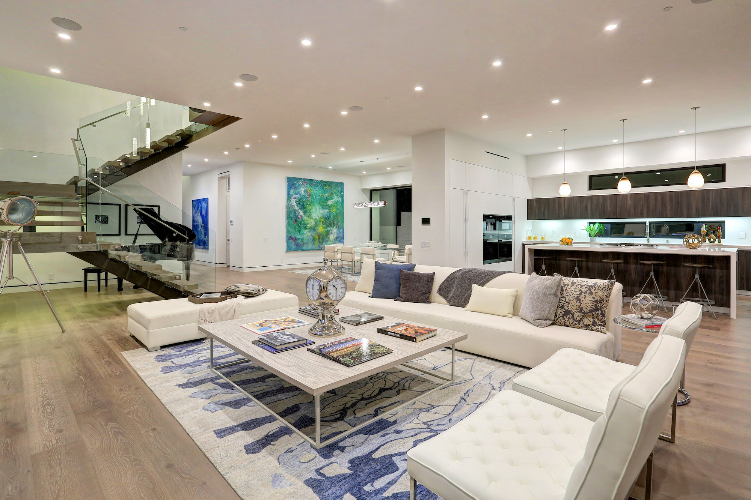Nearly 6700 square feet of indoor-outdoor living spaces. Walled, gated and hedged for privacy. Walls of glass, sleek pocket door systems open up to a black bottom zero-edge salt water pool-spa with luxurious mangaris diamond wood decking and covered patio. Italian kitchen with center island, Miele: 36″ cooktop, two 30″ ovens, speed oven & espresso machine. Designer bath tiles and fixtures, striking wide plank wire brushed hardwood floors, Control4 automation, three surround sound zones, CCTV and intercom. Five fireplaces, two inside and three outside. Formal dining room with zen fountain feature. Architectural open tread, glass railed staircase connects all three levels of this modern masterpiece. Outdoor lounge with fireplace and indoor family room spaces on second floor. The master retreat has an oversized private balcony, fireplace, two walk-in closets and spa-like bath. Over 1100 square feet of rooftop deck with fireplace, city and mountain views!
In collaboration with Romm Remodeling.


